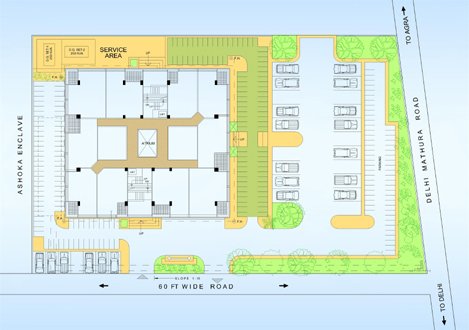
----OFFICE SIZES----
Saffron Square has a maximum office space of 739 sq. mts.
approx. (7948sq. ft.) per floor, comprising of six storeys. A typical floor has 13 offices
of various sizes to select from. The office floor design can be modified to cater to
virtually any large size office layout.
| Office Number |
1 |
2 |
3 |
4 |
5 |
6 |
7 |
Super Area (Sq.mt.)
(apprx) |
68.49 |
73.88 |
60.50 |
58.36 |
58.73 |
73.14 |
73.88 |
Super Area (Sq.ft.)
(apprx.) |
737 |
795 |
651 |
628 |
632 |
787 |
795 |
| Office Number |
8 |
9 |
10 |
11 |
12 |
13 |
Super Area (Sq.mt.)
(apprx) |
60.50 |
58.36 |
58.36 |
39.13 |
39.13 |
16.17 |
Super Area (Sq.ft.)
(apprx.) |
651 |
628 |
628 |
421 |
421 |
174 |
SPECIFICATIONS
|
|
| * Type of Construction |
R. C. C. Super Stucture |
| * Toilets |
Floors in tiles. Provision of W. C, Water Line. |
| * Doors / Windows |
Doors & Windows frames of Z angle mild steel frame. Entrance
door-both side commercial board finish flush door. |
| *Flooring |
White Mosaic Tiles for offices and Kota Stone in Stairs And
Passage. |
| *Walls |
External walls in cement plaster & painted. Internal walls in
cement plaster with white wash. |
| * Electricity |
Provision for 100% Power Backup. |
| Note : All Design, Perespectives,
Specifications, Layout Plans, Etc Are Indicative And Are Subject To Change At The Sole
Discretion Of The Company. |
----PRICES, PAYMENTS OPTION----
Space at Saffron Square is available both on sale / lease.
Saffron Square has been approved by  for loan
purposes (subjected to their discretion). for loan
purposes (subjected to their discretion).  (More
Details) (More
Details) |


